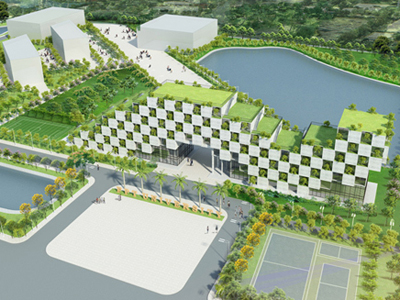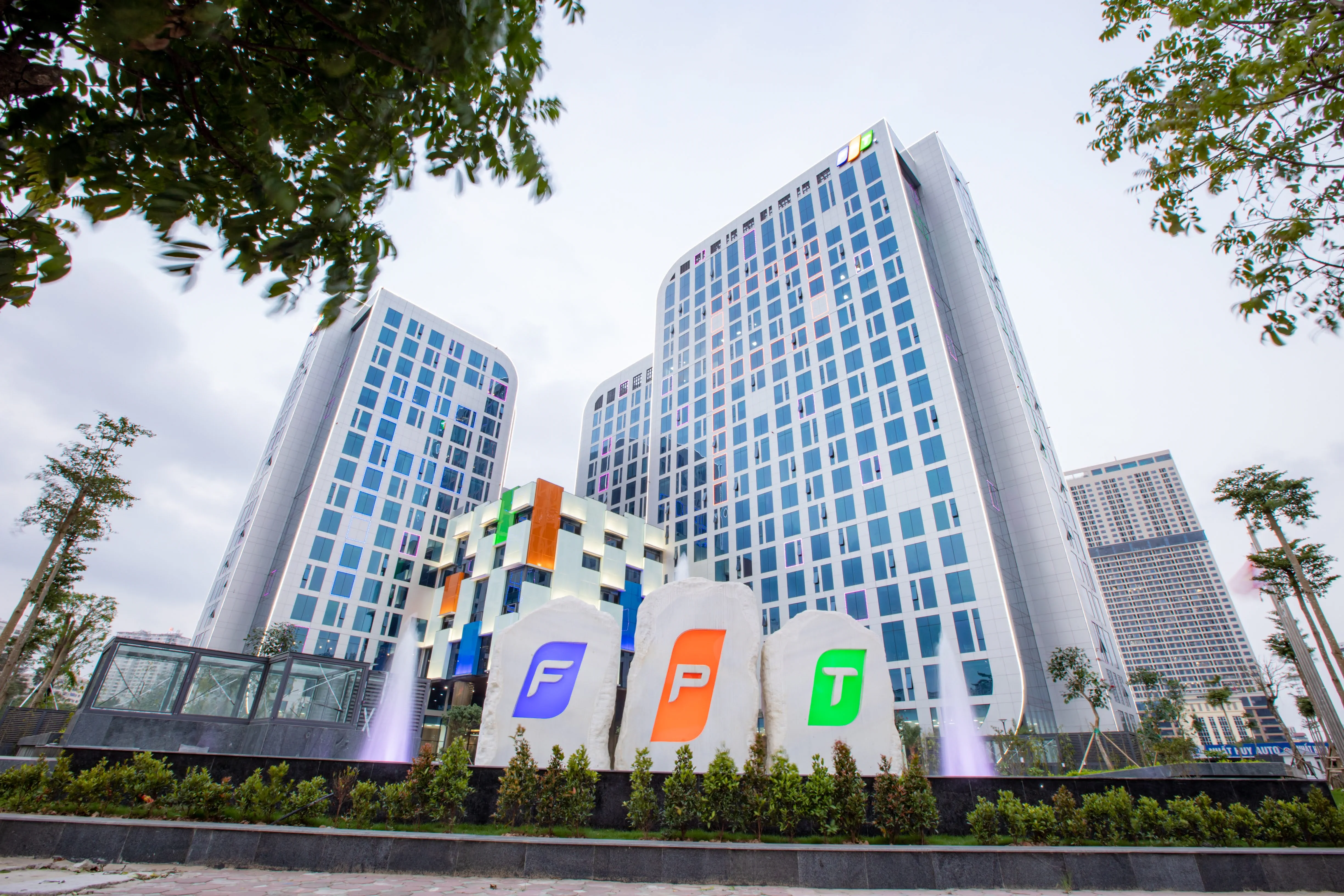FU Management Building win Future Projects Education
The design of management building of FPT University Hoa Lac by Vo Trong Nghia Architects was recently honored at the World Architecture Festival. This work along with three other ones of Vietnam achieved awards.
•
07/10/2014
This result came in after a presentation session on day two of World Architecture Festival (Oct 2) in Singapore. Accordingly, Son La restaurant in the category of hotel and leisure; FPT Technology Building in Future Projects Education by Vo Trong Nghia Architects along with the Chapel by a21studio in Civic and Community were three of World Architecture Festival 2014 day two winners.
Earlier, on October 1st, Vo Trong Nghia Architects had the first work to win in the category of House.

According to Chairman of FPT University Le Truong Tung, over a month ago Vo Trong Nghia Architects announced that it would take the design of FU management building to attend the World Architecture Festival in early October in Singapore.
"This proves that Vo Trong Nghia Architects is a good choice to deploy the project of FU management building, especially when the majority of works in Vietnam are construction, not architecture,"said FU Chairman.
According to the head of FPT University, Vo Trong Nghia Architects was selected as the designer of FPT University in HCM Hi-tech Park. The architecture idea was also approved by Management Committee.
At this year’s Festival, 200 nominations competed in 20 major categories. Many architectural giants presented in this list namely Zaha Hadid, OMA, Foster + Partners, BIG, Woods Bagot, KPF, Farrells etc.
FU’s 7-storey management building with a total area of 11,065 m2 is under construction process. The façade has been designed as simple modules that express the simplicity of the sustainable design. The trees within each window opening operate as a green skin to reduce direct heat transfer through the windows. The building is orientated to the prevailing breezes and employs cross ventilation for cooling. The green skin of trees and adjacent lake help reduce the air temperature.
See more pictures of the design here.




