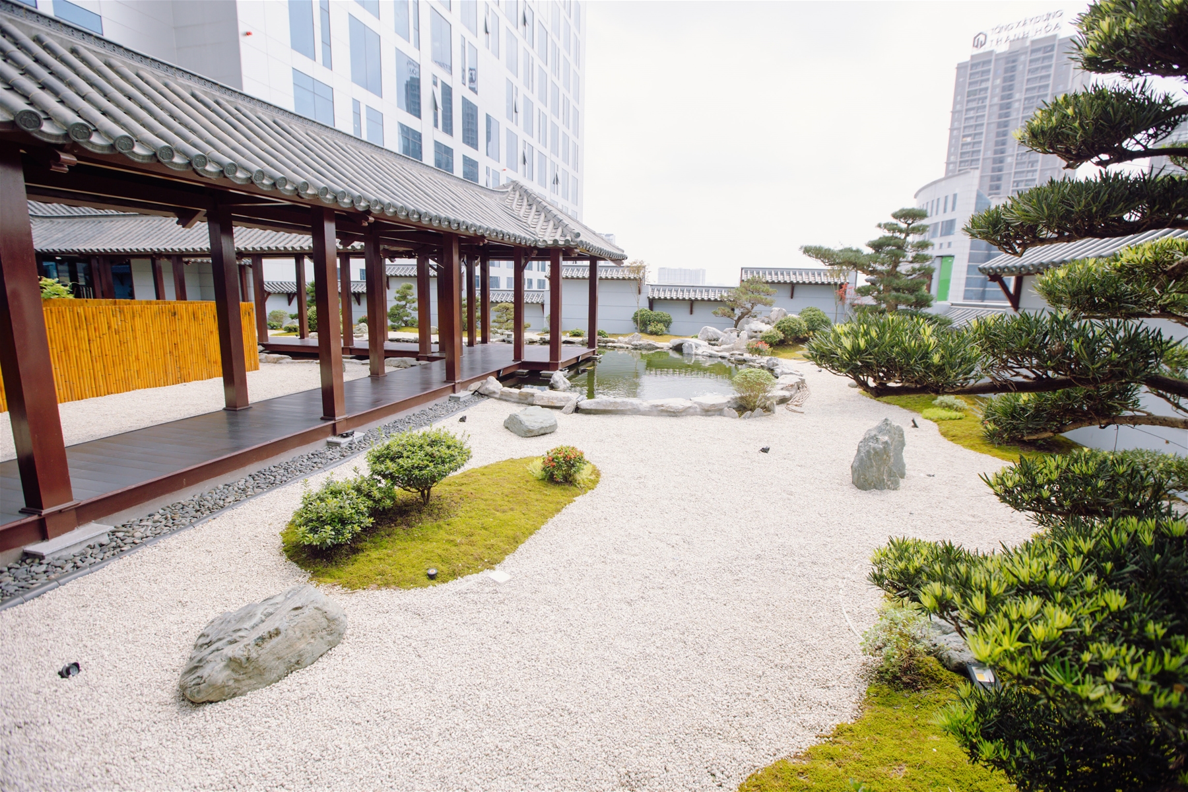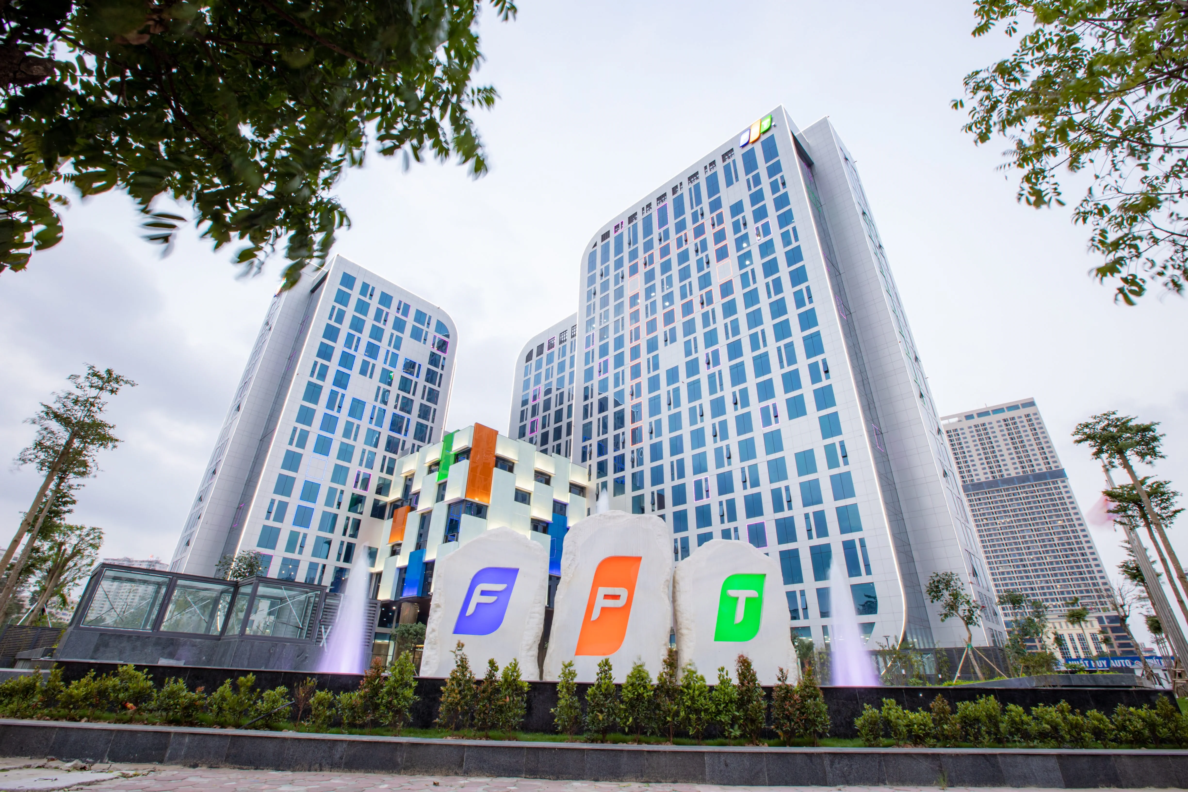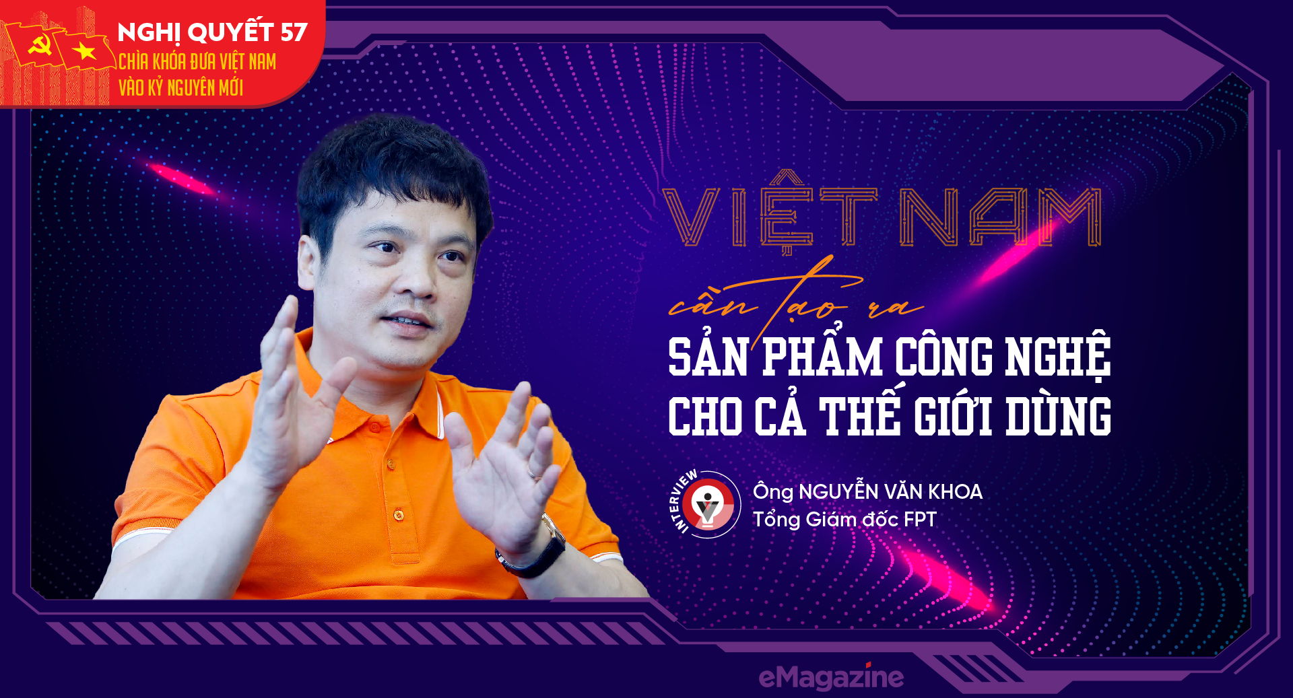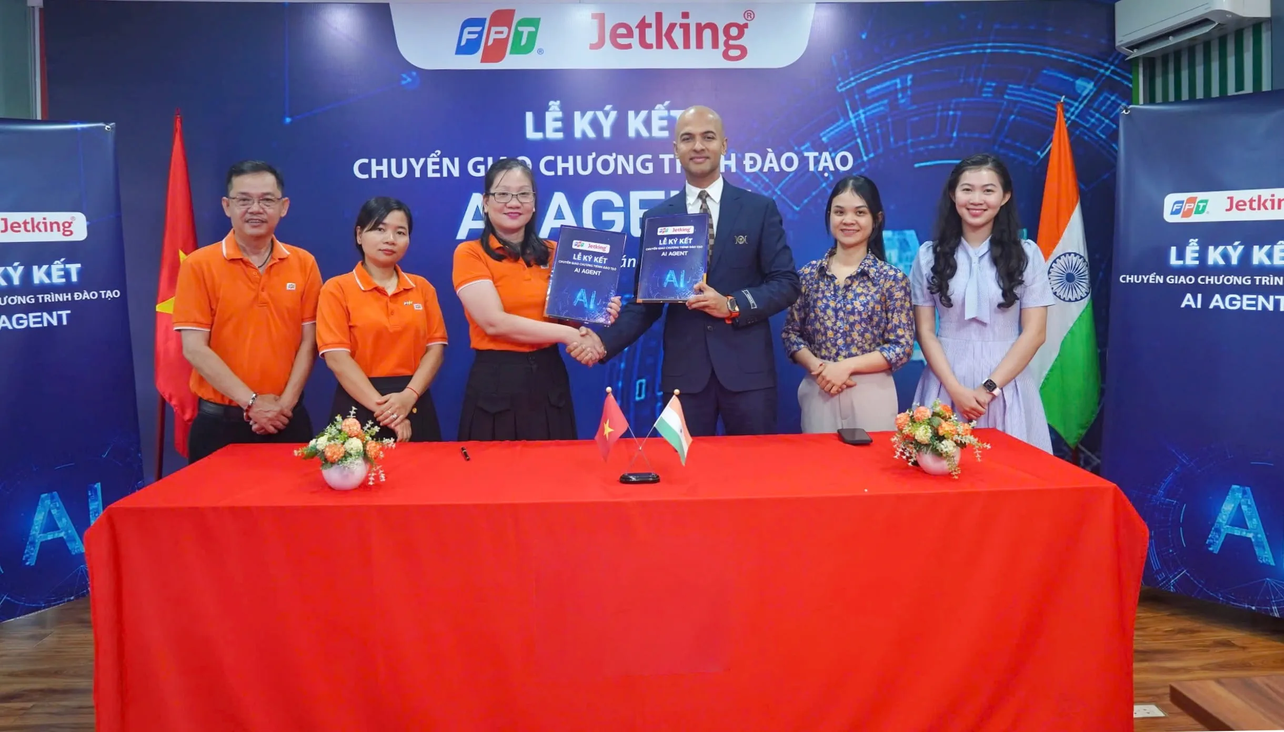An overview of FPT Corporation's new facility
Designed to simulate the shape of FPT's logo, FPT Tower consists of a 21-storey and a 17-storey buildings and a modern 8-storey data center office with a capacity of up to 250,000 TB. With this design, the tower not only distinct itself but is also recognizable from a distance.
•
27/04/2021
After more than 3 years and 3 months since the commencement, FPT Tower was officially completed. FPT Tower, the 14th office complex of FPT nationwide, was started construction on December 28, 2017 at 10 Pham Van Bach, Cau Giay, Hanoi. Designed to simulate the shape of FPT's logo, FPT Tower consists of a 21-storey and a 17-storey buildings and a modern 8-storey data center office with a capacity of up to 250,000 TB. With this design, the tower not only distinct itself but is also recognizable from a distance.
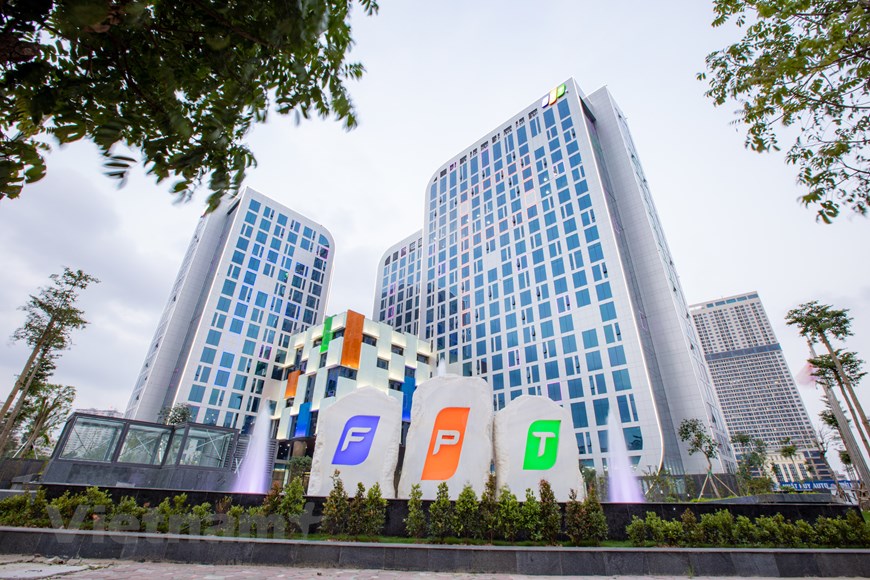
Not wanting to stop there, the interior details from the ceiling, floor, and seats are also inspired by the shape of FPT's logo such as floors, ceilings, seats ...
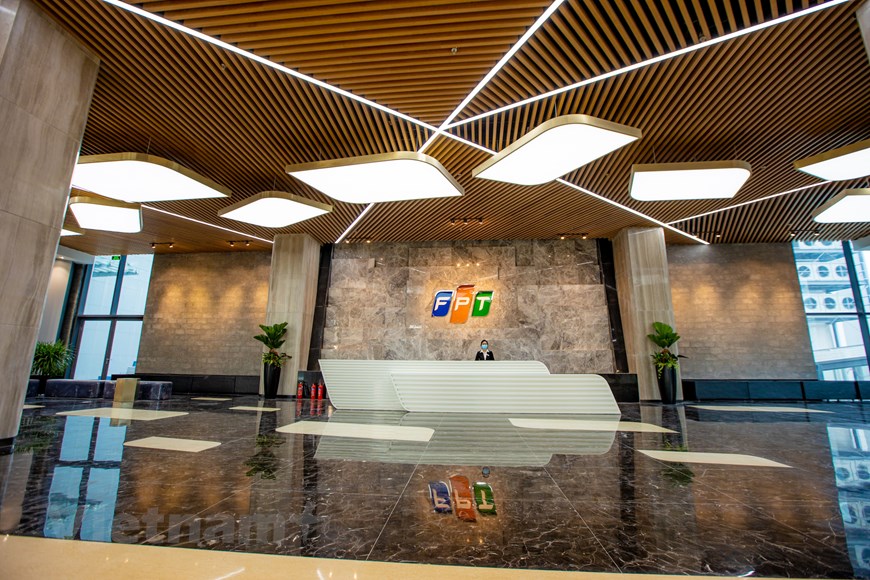
The FPT Tower is built on an area of nearly 16,000 m2 with a construction area of 102,500 m2, providing workplaces for roughly 9,000 IT personnel of the Corporation. Being FPT, the application of cutting-edge technologies is undeniable. The check-in area will be equipped with facial-recognition technology, allowing the system to quickly identify employees and their designated floors upon arrival.
.jpg)
Parts of this technology are also present in the employee ID cards as the system will recognize their floors and assign them to appropriate elevators. This product is the brainchild of FPT technology engineers and the elevator supplier. The symbol of the GEN code of FPT combined with the globe is placed in the center of the reception hall, figurative of FPT’s constant effort for global reach. As a special feature, the globe would finish its cycle within 13 minutes, exactly according to the founding day of FPT (September 13, 1988). According to Mr. Bui Quang Ngoc, Vice Chairman of the BOD, FPT Tower is a symbol of FPT's never-ending aspirations for development. When there is a new and more luxurious house, the life and working style of FPT will be different. Mr. Ngoc also expected: “The most important thing of the building is the convergence, the link between the units in the Corporation. FPT will merge into one, under one roof.”
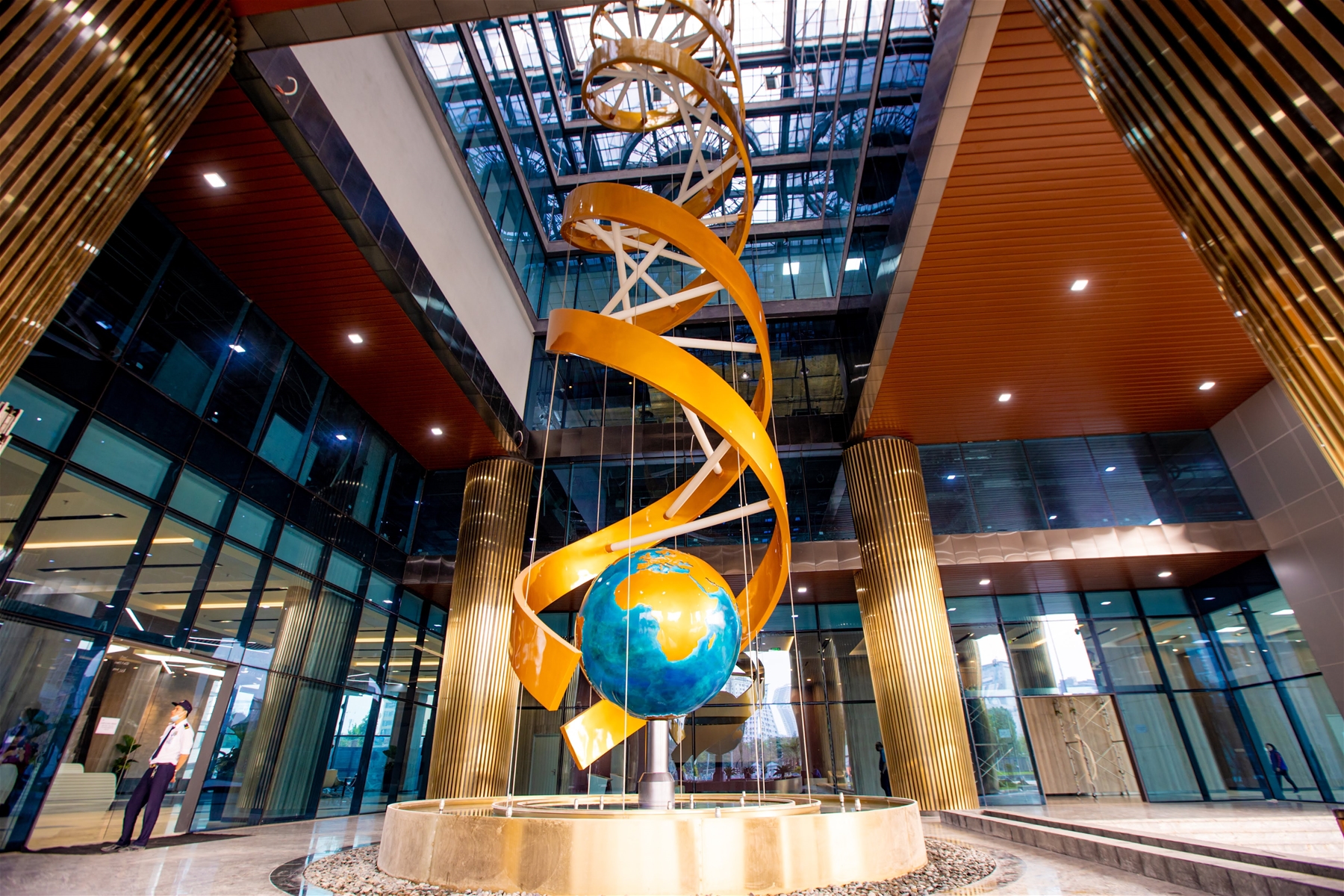
Meeting rooms are equipped with an automatic timer system. Registration is done via an online system, when it is time to meet, all devices such as air conditioner, projector lamp, projector will automatically turn on to serve participants. A monitor has also been situated outside the room to automatically display notifications for attendants. Regarding space, the tower is built with a large hall with more than 400 seats for major events of FPT.
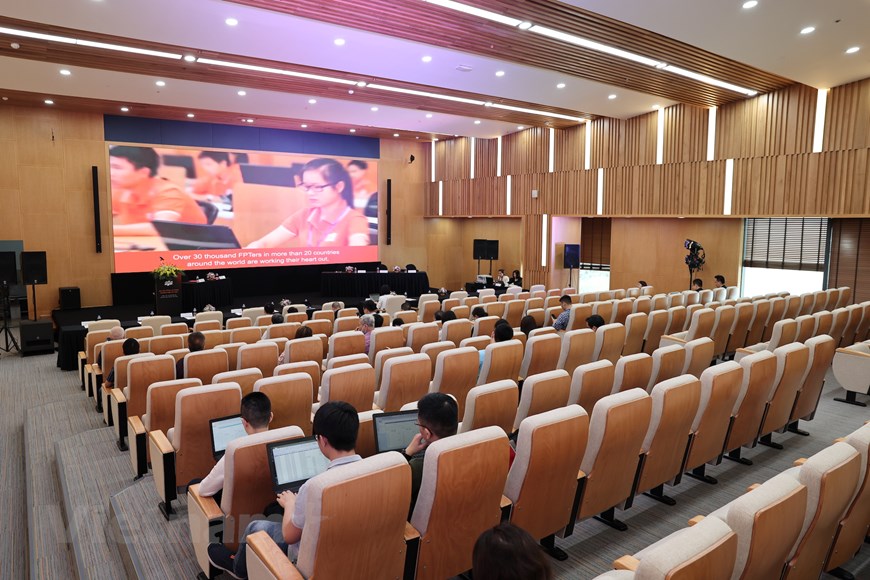
Resting areas are alternately arranged among workrooms to help FPT employees entertain, eat, and organize parties after stressful working hours. The canteen can accommodate up to 2,000 employees at a time.
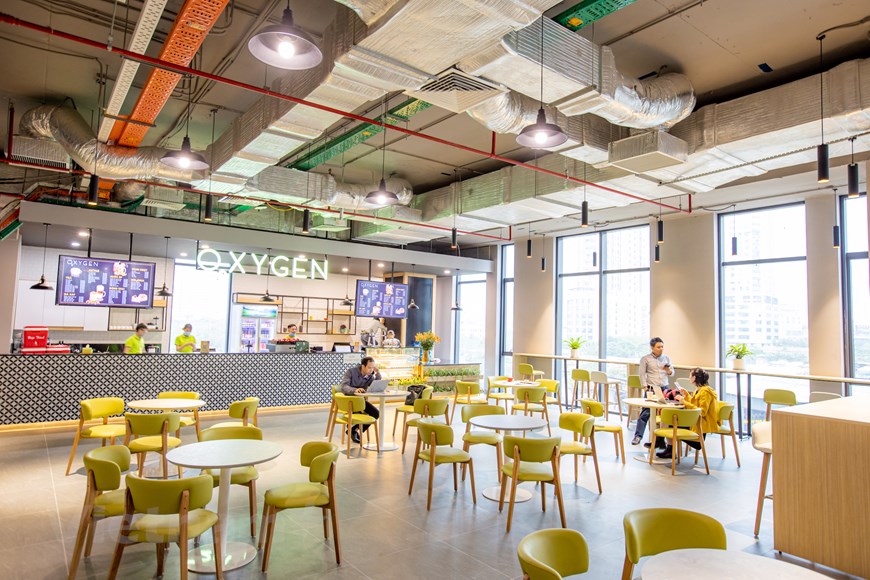
In addition to the design and use of environmentally friendly materials, FPT Tower also has a garden system with lawns and foliage, creating a convenient space for employees, at the same time connecting with Cau Giay Park contributes to creating a much-needed green space in the city. The two Japanese and European gardens are a unique highlight in the FPT Tower. These two landscapes are dedicated to Japanese and US customers, two main market of FPT for nearly a third of a century.
